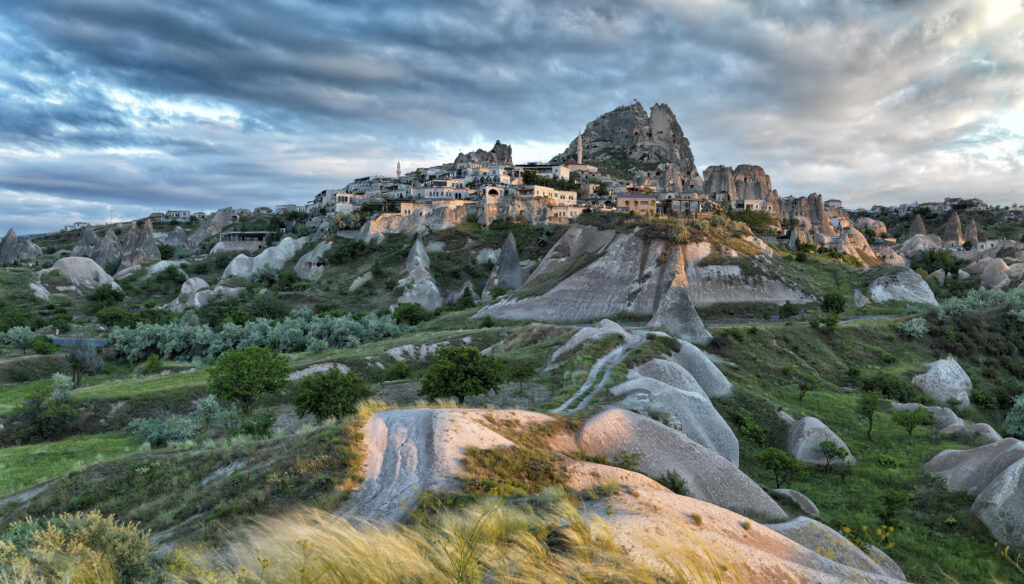Ariana Suites
The design of Ariana is deeply associated with the older prints encrusted in my memory, besides the conditions of the site and the requirements formulated by the client. I remember the images of my first visit to Cappadocia: a dream country, deep valleys surrounded by incredible forms, small villages lost in a magic geography, the call to prayer coming from some nearby minaret, an abandoned church or monastery carved in the rock in a deserted site.

Another image is that of the black and white sequences of Medea, the movie by Pier Paolo Pasolini turned in the early seventies and presenting the divine silhouette of Maria Callas strolling through the troglodyte spaces of the small rural settlement and with that of the impressive mass of the Uçhisar Castle in the background. For the drama of Sophocles or any other mythological story no better setting could be found.

Years have passed and visits followed. Each design developed for a new project in that region added new layers to the mental images and impressions. Cappadocia gained new dimensions: it was no more that virgin land, the pure and humble architectural forms, the modest rural life in the small settlements of the first visits. However it kept its authenticity and its magic that keep on to attract masses of visitors.
Ariana stands on a sloping site continuing the abrupt silhouette of the castle and the settlement developed around it. The hilltop continues through a softened slope that ends with a small promontory before reaching the flat area towards north, a valley fed by the river Kızılırmak, the antique Halys. The site overlooks the geography in all directions no natural or man made object obstructs the view.
As architects of the project we were impressed both by this unique panorama and also by the skyline of the site together by that of the castle and the town: an ascending and descending series of forms reaching a climax with the castle and concluded by the promontory. These ascents and descents reminded me a musical theme of crescendos and decrescendos associated to a harmonious rhythm and the final counterpoint.

This musical theme defined the architectural and landscape concept. The existing older stone structures were associated to new blocs brought together in a series of ondulating profiles and ending with the final and highest block: an echo in smaller scale of the nearby settlement reproducing its pattern and spirit.
Two small and old stone structures together with a number of spaces carved into the tuff rock remained from the old usages, all abandoned and in ruins. All have to be restored, rehabilitated for the new accommodation purpose. New structures were also to be added in order to constitute a new and integrated complex.
The memory of the older visits and the reality of today were also present: the stratification of different forms and layers of the local settlements have been translated in the variation of the new architectural forms and materials: a hybrid composition was sought. This creates different inner perspectives through the narrow pathways of the small complex. Against the articulations and the dynamism of the architecture a calm and reposing landscape design directs the view towards the horizon: a rhythmic series of green parcels and of the small vineyard continuing the spaces of Ariana. The same serein and smooth ambiance is sought for the lighting design: warm light emphasizing the ondulations of the natural rocky formations of the site and underlying slightly the contours of the old and new structures and the different textures of the surfaces.

The hybrid approach to the design is also associated with the musical references described above: various themes and tonalities are articulated within condensed musical sentences. It also includes the imbrication of different old and new structures and forms and that of the different materials also. The use of these differences reflects the concern for plurality and coexistence besides the sensorial effect of these different surfaces: the tactile and other psychological effect beside the purely formal and visual ones. The variation of these effects according the change of light and climate was also taken into consideration: natural stone and wood confer warmth, reddish dry rubble of the new blocks will reflect the shine of small crystals of ice in sunny winter days.
Small scale besides differentiation confers intimacy and exclusivity. Secluded, introverted and fashionable inner spaces with warm colors and materials will accommodate the guests.
Atilla Yücel, Architect
About the Post
The above article about Ariana Sustainable Luxury Lodge was written by Atilla Yücel in 2015
You can visit Ariana Sustainable Luxury Lodge project page here!

